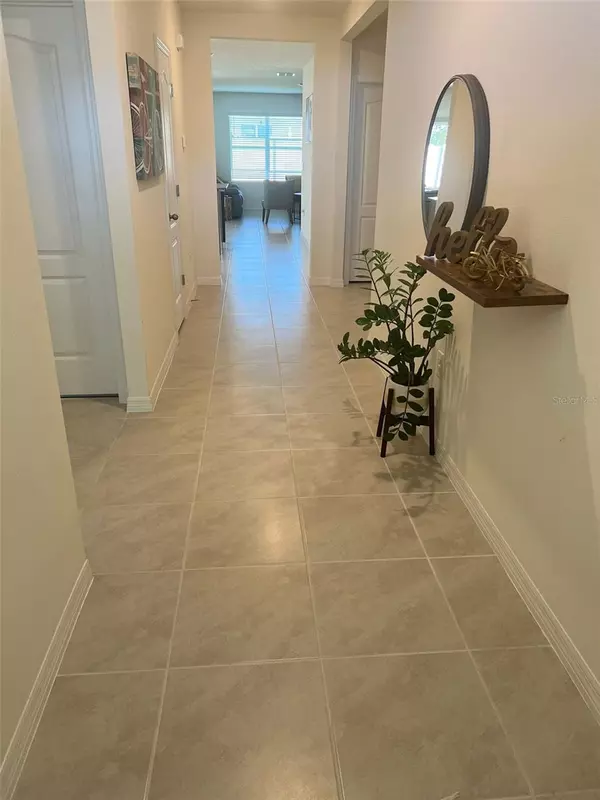2243 TAY WES DR Saint Cloud, FL 34771
4 Beds
2 Baths
1,828 SqFt
UPDATED:
01/07/2025 10:11 PM
Key Details
Property Type Single Family Home
Sub Type Single Family Residence
Listing Status Active
Purchase Type For Sale
Square Footage 1,828 sqft
Price per Sqft $224
Subdivision Thompson Grove
MLS Listing ID O6257874
Bedrooms 4
Full Baths 2
HOA Fees $93/mo
HOA Y/N Yes
Originating Board Stellar MLS
Year Built 2022
Annual Tax Amount $1,018
Lot Size 6,098 Sqft
Acres 0.14
Property Description
Must see 4-bedroom, 2-bathroom home in the tranquil community of Thompson Grove in St. Cloud! Easy access to the growing Medical City of Lake Nona, the Technology City of NeoCity in Kissimmee and the Orlando International Airport. Also, 40 minutes to the beautiful beach in Melbourne or the wonderful world of Disney World! This home includes tile flooring throughout the home and bedrooms have been upgraded to water, scratch proof beautiful laminate. All appliances included. Schedule your showing today and make this move-in-ready masterpiece yours.
Location
State FL
County Osceola
Community Thompson Grove
Zoning RES
Interior
Interior Features Open Floorplan, Split Bedroom, Thermostat, Walk-In Closet(s)
Heating Central, Electric
Cooling Central Air
Flooring Carpet, Ceramic Tile
Furnishings Unfurnished
Fireplace false
Appliance Cooktop, Dishwasher, Dryer, Microwave, Range, Refrigerator, Washer
Laundry Laundry Room
Exterior
Exterior Feature Irrigation System, Sidewalk, Sliding Doors, Sprinkler Metered
Garage Spaces 2.0
Community Features Playground
Utilities Available Cable Available, Electricity Connected, Phone Available, Sewer Connected, Street Lights, Underground Utilities, Water Available
Amenities Available Playground
Roof Type Shingle
Attached Garage true
Garage true
Private Pool No
Building
Entry Level One
Foundation Slab
Lot Size Range 0 to less than 1/4
Builder Name D.R. Horton
Sewer Public Sewer
Water Public
Structure Type Block,Stucco
New Construction false
Schools
Elementary Schools Hickory Tree Elem
High Schools Harmony High
Others
Pets Allowed Yes
Senior Community No
Ownership Fee Simple
Monthly Total Fees $93
Acceptable Financing Cash, Conventional, FHA, USDA Loan, VA Loan
Membership Fee Required Required
Listing Terms Cash, Conventional, FHA, USDA Loan, VA Loan
Special Listing Condition None






